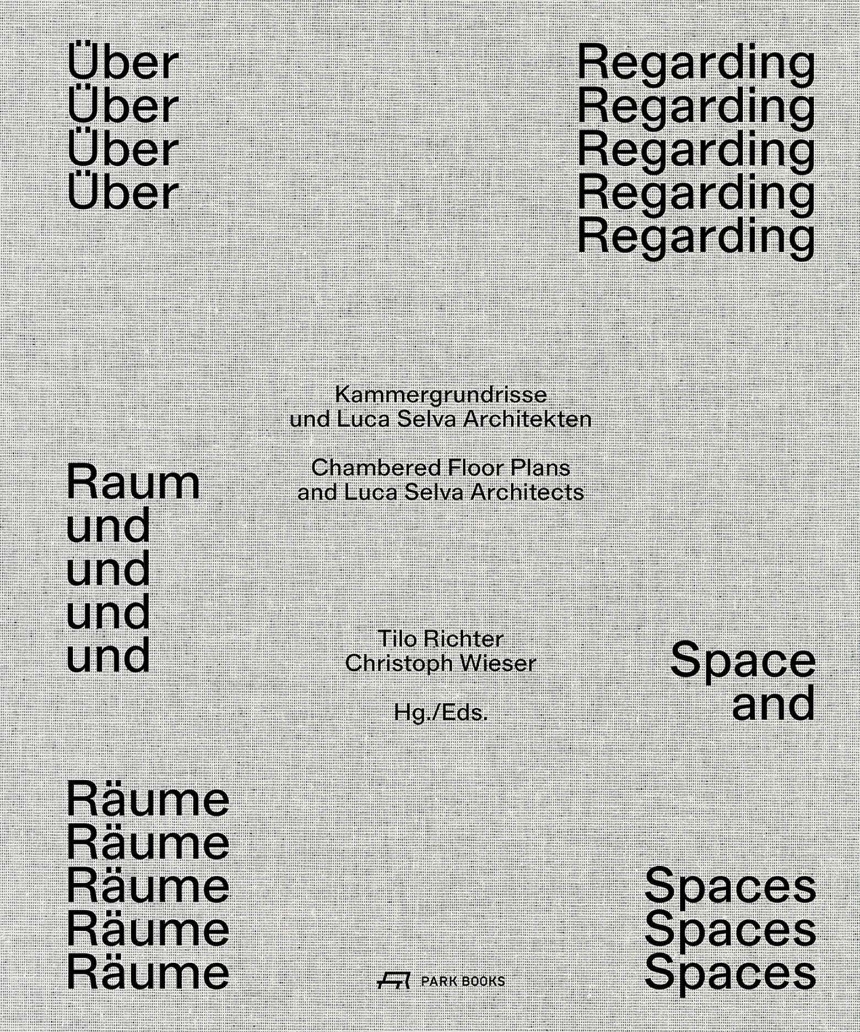9783038602088
Distributed for Park Books
Regarding Space and Spaces
Cellular Compartment Units by Luca Selva Architects
The architectural principle of the cellular compartment floor plan is as simple as it is economical, yet it allows for spatial and combinable freedom that can be interpreted in ever-new and ever-different ways. The resulting self-contained units or spatial sequences are suited for residential purposes as much as for office buildings, museums, or schools, with the floor plans providing highly dynamic and surprising traffic patterns and views. The cellular compartment floor plan is the generating principle in many buildings, projects, and competition entries by the renowned Basel-based Luca Selva Architects, who have been continually developing this typology in their practice, modifying it and adapting it for new applications in different projects.
The cellular compartment floor plan is therefore the ideal focus of this new book on the work of the prolific firm. Numerous plans and photographs are supplemented with a theoretical essay by Christoph Wieser and a conversation between Luca Selva and Patrick Gmür. Shedding light for the first time on this surprisingly sparsely researched topic, this comprehensive book will have significance for the discourse reaching well beyond the exemplary designs by Luca Selva Architects.
The cellular compartment floor plan is therefore the ideal focus of this new book on the work of the prolific firm. Numerous plans and photographs are supplemented with a theoretical essay by Christoph Wieser and a conversation between Luca Selva and Patrick Gmür. Shedding light for the first time on this surprisingly sparsely researched topic, this comprehensive book will have significance for the discourse reaching well beyond the exemplary designs by Luca Selva Architects.
112 pages | 50 color plates, 40 line drawings | 7 3/4 x 9 1/2 | © 2021
Architecture: Architecture--Criticism

